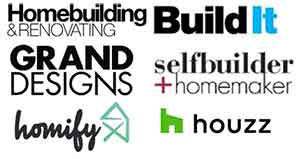To search the site please enter a valid term
New Search
If you are not happy with the results below please do another search
Complete Stair Systems Ltd
Unit 15 Belbins Business Park
Cupernham Lane
Romsey
Hampshire
SO51 7JF
info@completestairsystems.co.uk
01794 522444
CONTRIBUTORS TO

