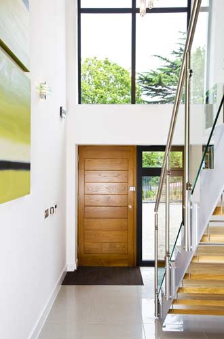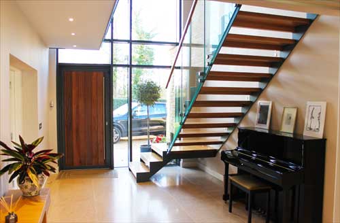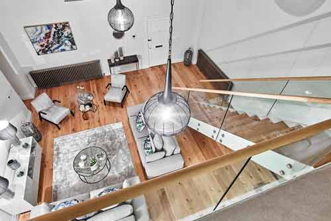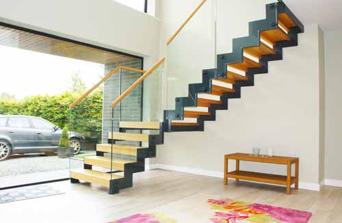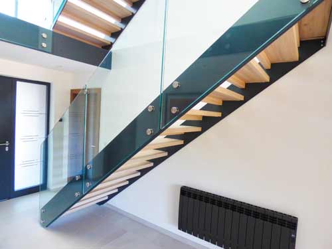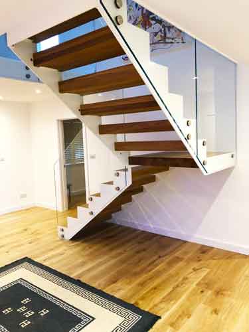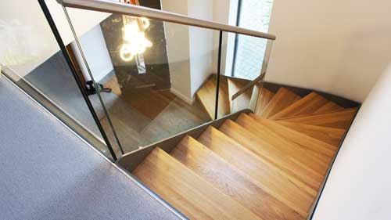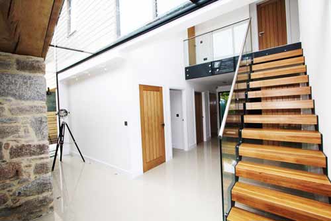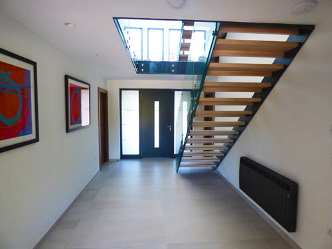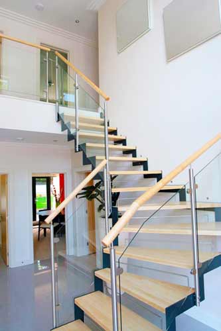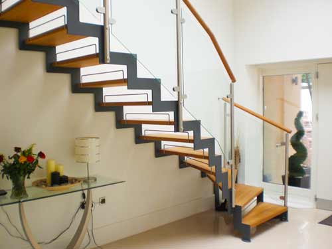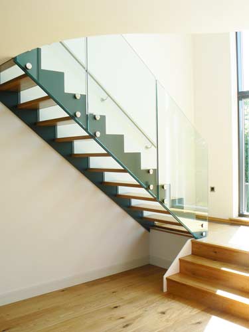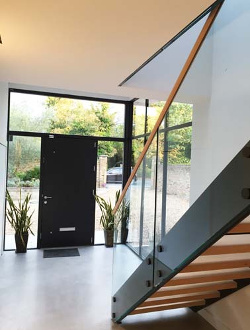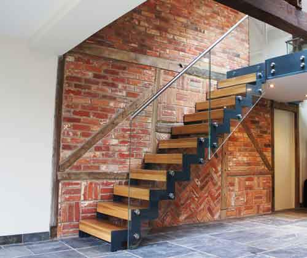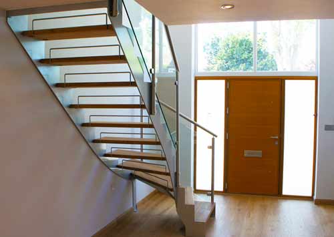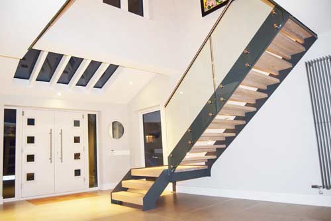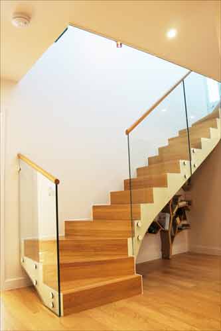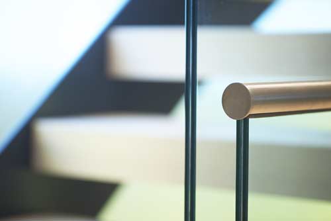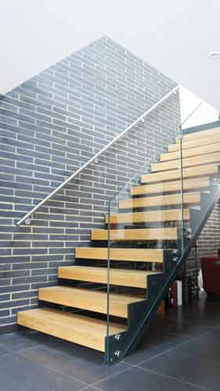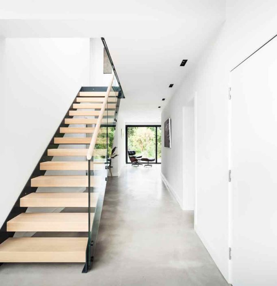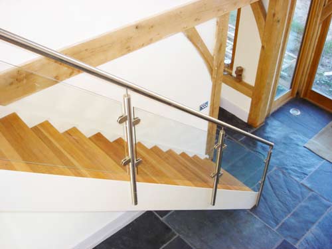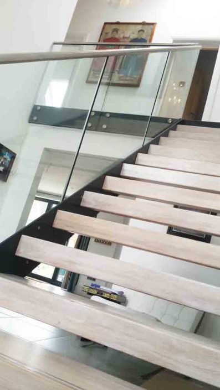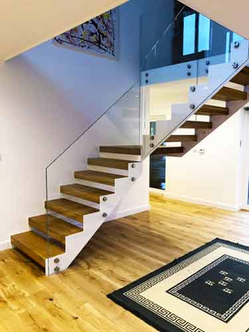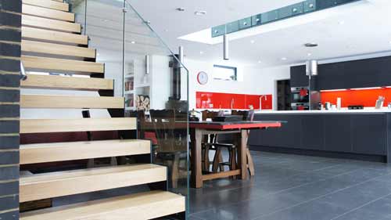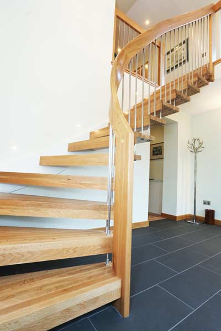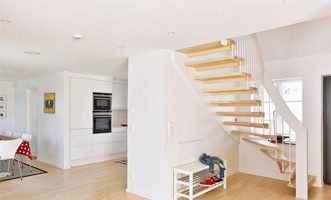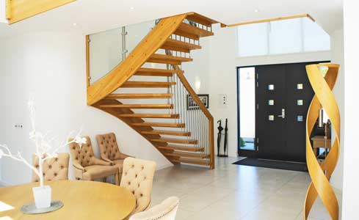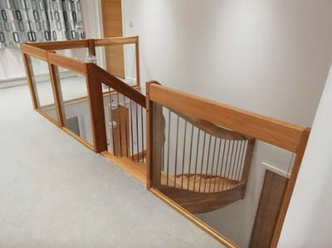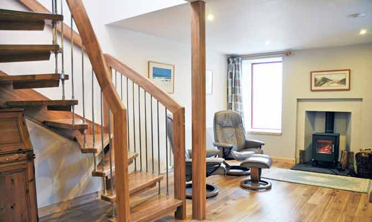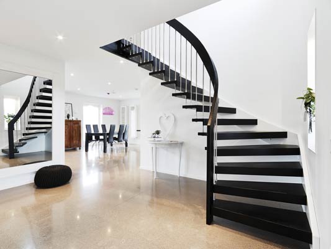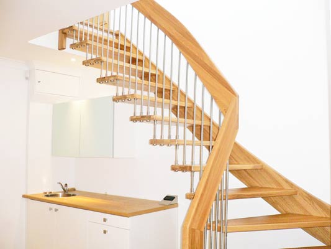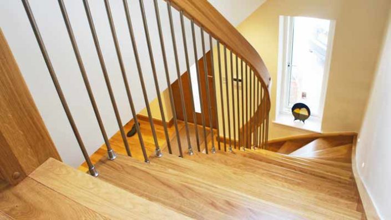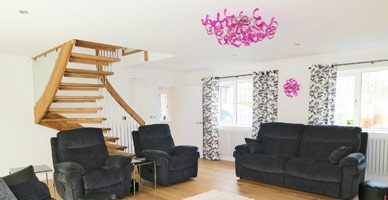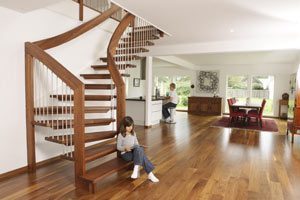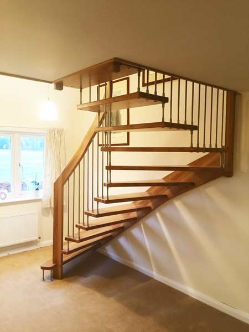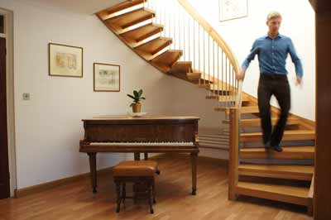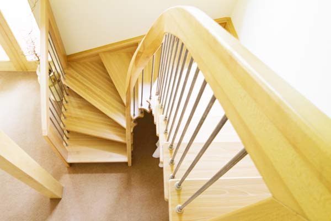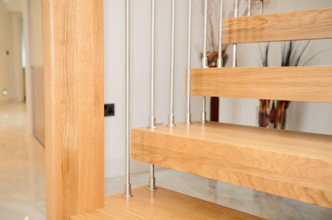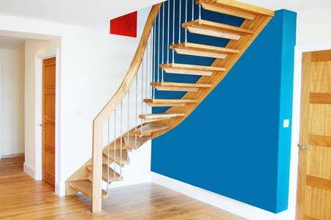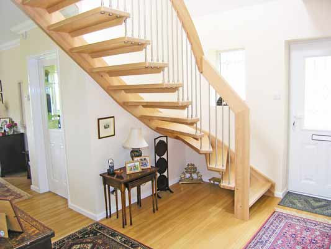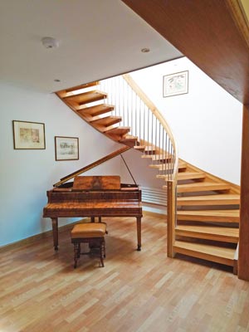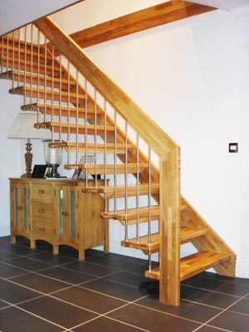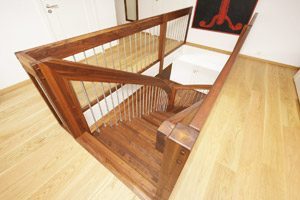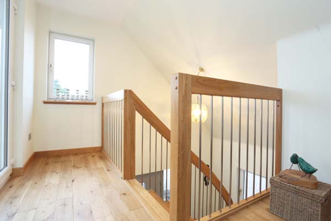Modern Staircase Gallery
A selection of our modern staircases in a gallery format. Grouped by model with a link to the relevant product page in the orange banner.
All 24 /500 - Quarter Turn 9 /500 Half Turn 3 /500 Straight Flight 14 /76 - Acrylic Treads 0 /76 - Curved Panels 0 /76 - Spindles 0 /76-Glass Treads 0 /76-Horizontal Rails 0 /Ash Treads - 71 0 /Beech Treads - 71 0 /cm - Oak Treads 0 /cm- Beech Treads 0 /cm- Steel Handrail 0 /cm-Curved Balustrade Panels 0 /cm-External Stringer 0 /cm-Glass Treads 0 /cm-Horizontal Rails 0 /cm-Maple Treads 0 /cm-Stainless Steel Handrail 0 /cm-Steel Treads 0 /cm-Timber handrail 0 /cm-Vertical Spindles 0 /cm-Walnut Treads 0 /Curved Acrylic Panels - 71 0 /Curved Glass Panels - 71 0 /Download our Staircase Brochure 0 /ex - Galvanised 0 /ex - Galvanised & Powder Coated 0 /Glass Spiral Stair 0 /Horizontal Rails - 71 0 /Kit Stair Website 0 /ks - Outdoor 0 /ks - Steel Steps 0 /ks - Wooden Steps 0 /ks- Indoor 0 /Maple Treads - 71 0 /Metal Spiral Stair 0 /Oak Treads - 71 0 /Outdoor Spiral Stairs 0 /Pained Steel Spindles - 71 0 /Painted Centre Column - 71 0 /Spiral Staircase Gloucester 0 /Spiral Staircase Shropshire 0 /Stainless Centre Column - 71 0 /Stainless Handrail - 71 0 /Stainless Spindles - 71 0 /Timber Centre Column - 71 0 /Timber Handrail - 71 0 /Timber Spindles - 71 0 /timber staircase 0 /View our Timber Stair Website 0 /Visit our Staircase Showroom 0 /WF - Ash 0 /WF - Beech 0 /WF - curved handrail 0 /WF - Half Turn 0 /WF - landing balustrade 0 /WF - Oak 0 /WF - Quarter Turn 0 /WF - Straight Flight 0 /WF - Walnut 0 /Wooden spiral stair 0
All 20 /500 - Quarter Turn 0 /500 Half Turn 0 /500 Straight Flight 0 /76 - Acrylic Treads 0 /76 - Curved Panels 0 /76 - Spindles 0 /76-Glass Treads 0 /76-Horizontal Rails 0 /Ash Treads - 71 0 /Beech Treads - 71 0 /cm - Oak Treads 0 /cm- Beech Treads 0 /cm- Steel Handrail 0 /cm-Curved Balustrade Panels 0 /cm-External Stringer 0 /cm-Glass Treads 0 /cm-Horizontal Rails 0 /cm-Maple Treads 0 /cm-Stainless Steel Handrail 0 /cm-Steel Treads 0 /cm-Timber handrail 0 /cm-Vertical Spindles 0 /cm-Walnut Treads 0 /Curved Acrylic Panels - 71 0 /Curved Glass Panels - 71 0 /Download our Staircase Brochure 0 /ex - Galvanised 0 /ex - Galvanised & Powder Coated 0 /Glass Spiral Stair 0 /Horizontal Rails - 71 0 /Kit Stair Website 0 /ks - Outdoor 0 /ks - Steel Steps 0 /ks - Wooden Steps 0 /ks- Indoor 0 /Maple Treads - 71 0 /Metal Spiral Stair 0 /Oak Treads - 71 0 /Outdoor Spiral Stairs 0 /Pained Steel Spindles - 71 0 /Painted Centre Column - 71 0 /Spiral Staircase Gloucester 0 /Spiral Staircase Shropshire 0 /Stainless Centre Column - 71 0 /Stainless Handrail - 71 0 /Stainless Spindles - 71 0 /Timber Centre Column - 71 0 /Timber Handrail - 71 0 /Timber Spindles - 71 0 /timber staircase 0 /View our Timber Stair Website 0 /Visit our Staircase Showroom 0 /WF - Ash 2 /WF - Beech 2 /WF - curved handrail 9 /WF - Half Turn 4 /WF - landing balustrade 3 /WF - Oak 14 /WF - Quarter Turn 11 /WF - Straight Flight 1 /WF - Walnut 2 /Wooden spiral stair 0
Complete Stair Systems Ltd
Unit 15 Belbins Business Park
Cupernham Lane
Romsey
Hampshire
SO51 7JF
info@completestairsystems.co.uk
01794 522444
CONTRIBUTORS TO


