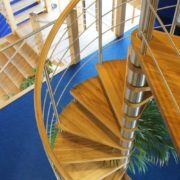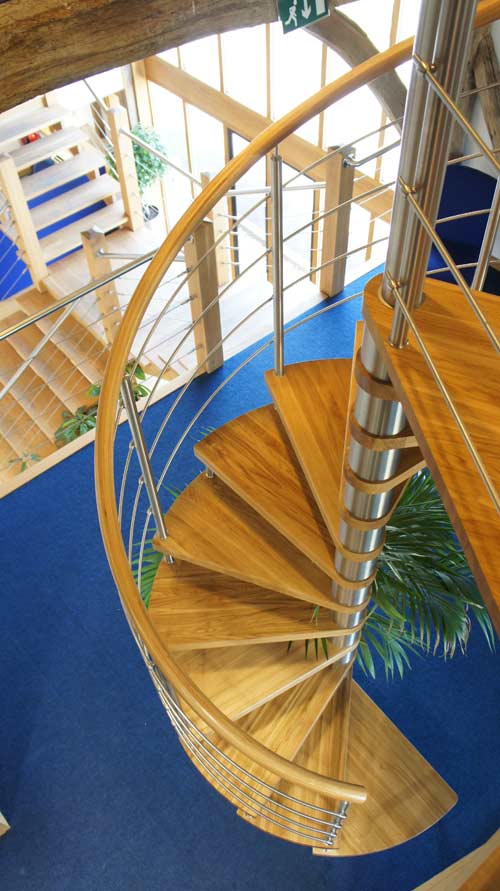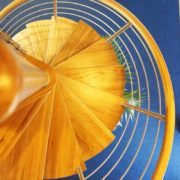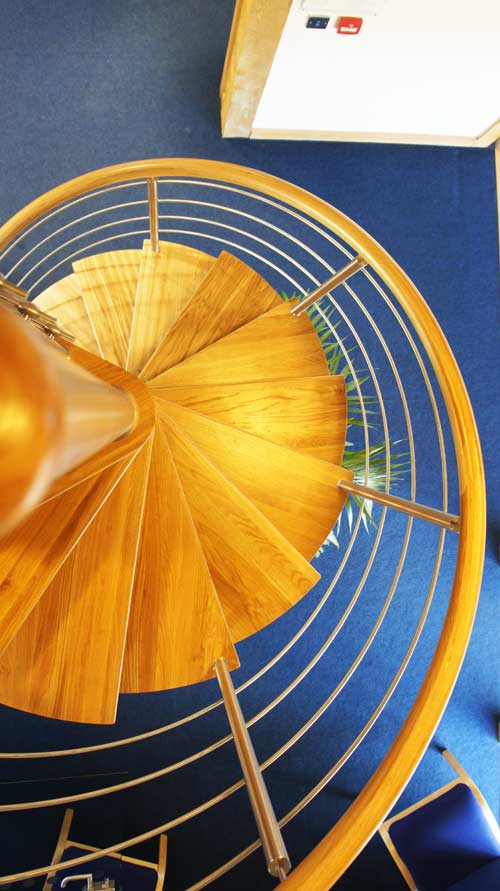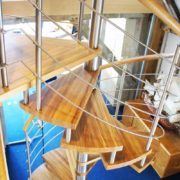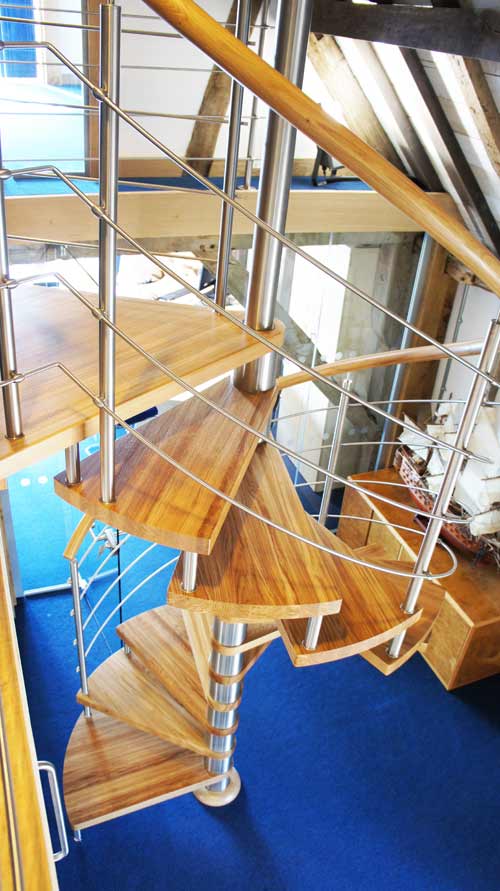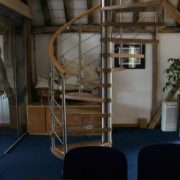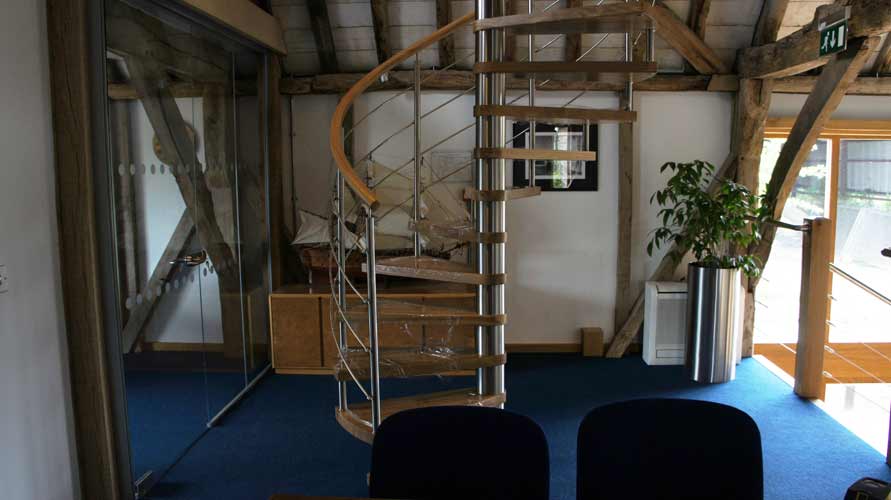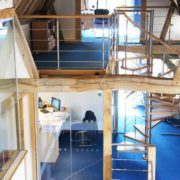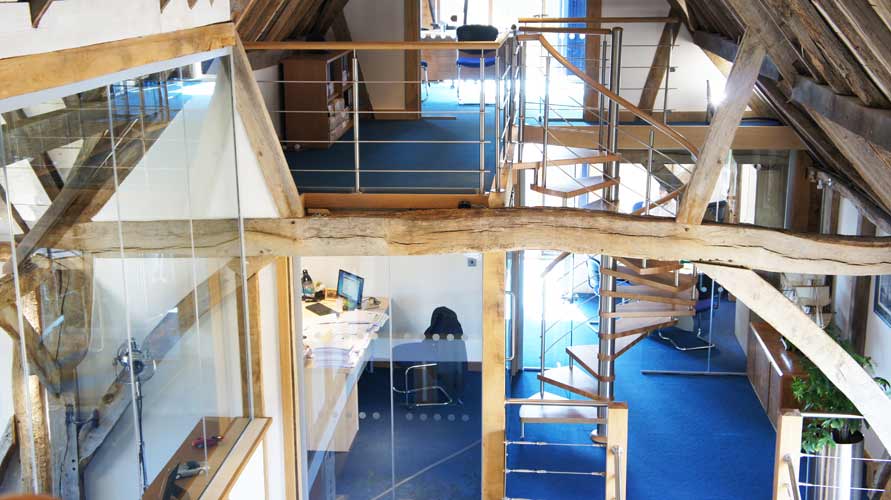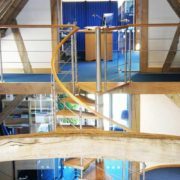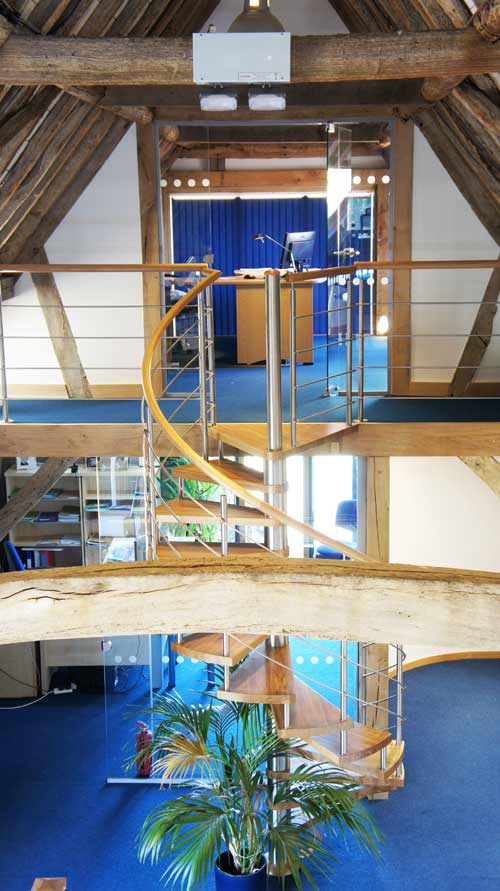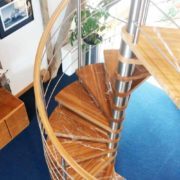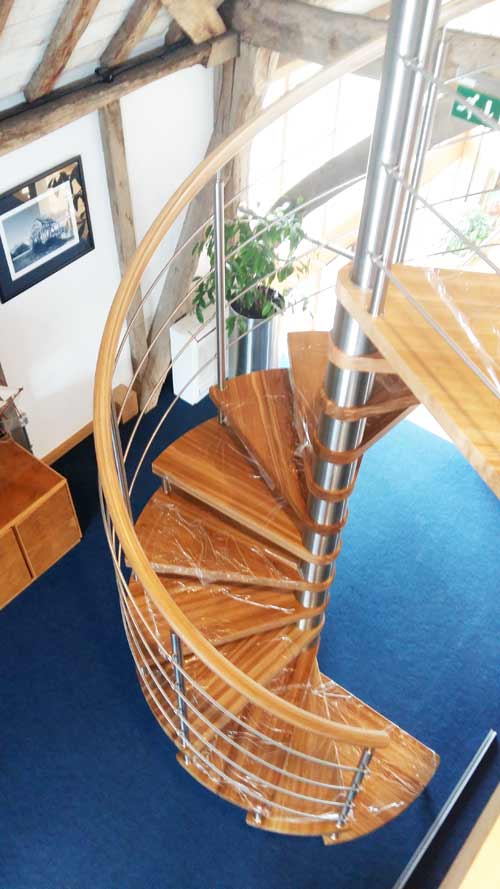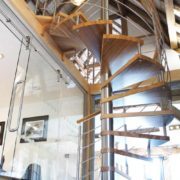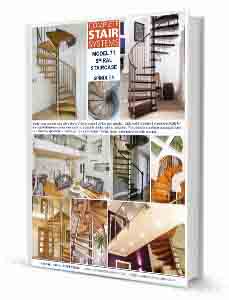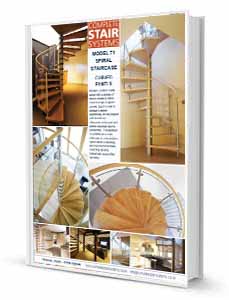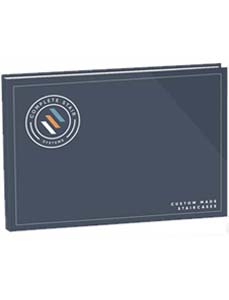Spiral Staircase Southampton
Our client was a local property developer expanding and improving their own offices. Two model 71 spiral staircases were supplied to access small mezzanine levels within the eaves of the roof. A spiral staircase was the obvious choice given the lack of room and each model was supplied 1500mm in diameter. They both had oak treads, platform and handrail and because the office was not frequented by children, horizontal stainless steel bars wrapped around the spiral running parallel with the handrail. Landing balustrade was supplied around the mezzanine with glass panels.
Spiral Staircase Southampton - Technical Specifications
| Floor to floor height | 2 x 2742mm |
| Risers | 14 @ 195.8mm |
| Spiral Diameter | 1500mm |
| Clear Tread Width | 620mm |
| Tread Type | 50mm Oak |
| Balustrade Type | horizontal stainless steel barsels & stainless newels |
| Handrail | 50mm Ø Oak |
| Centre Column | 146mm Ø |
| Finish of Steel | Brushed Stainless Steel |
| Additional | Landing Balustrade with glass panels |

