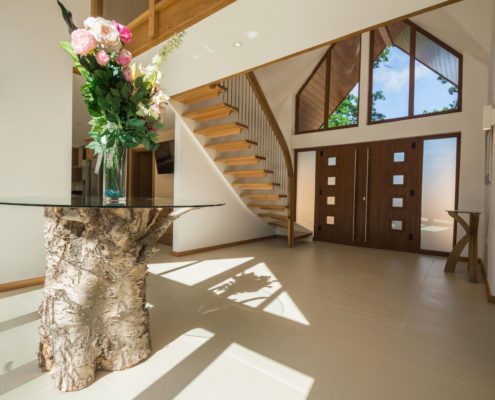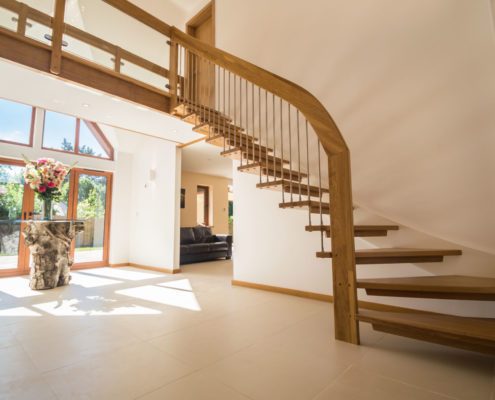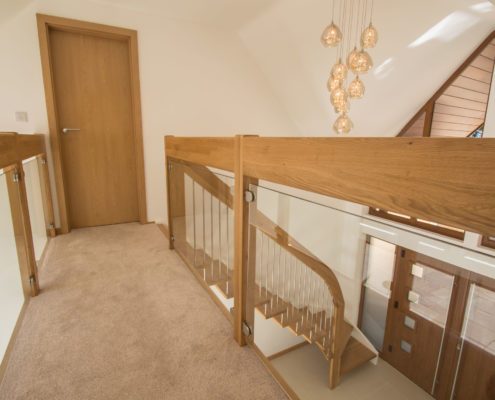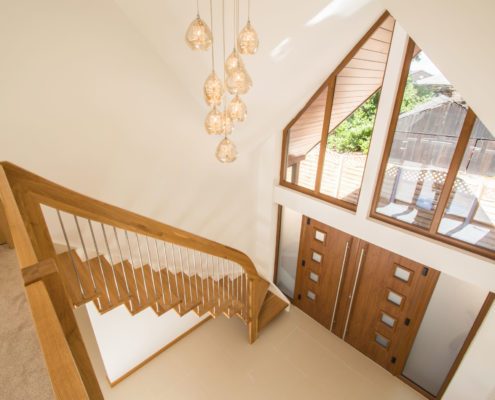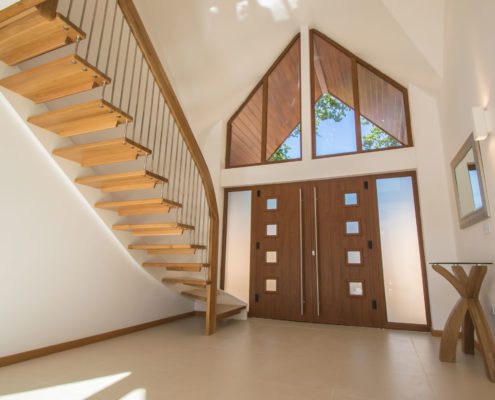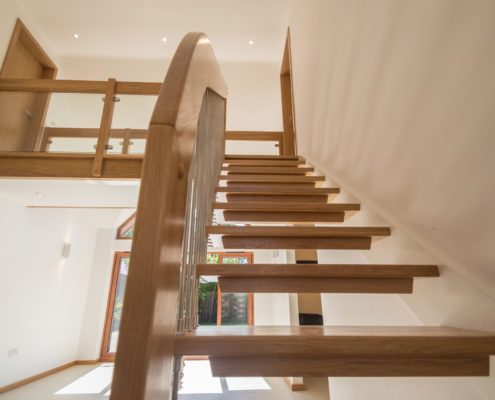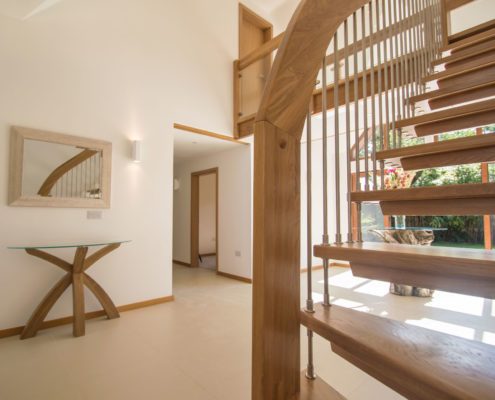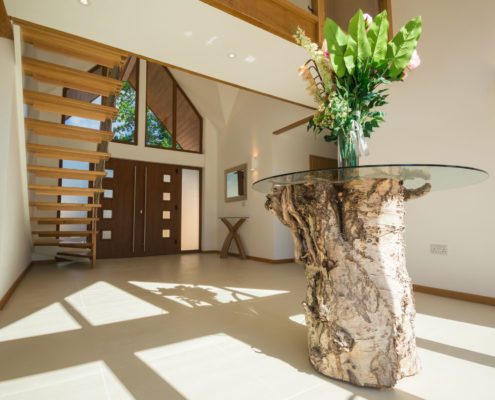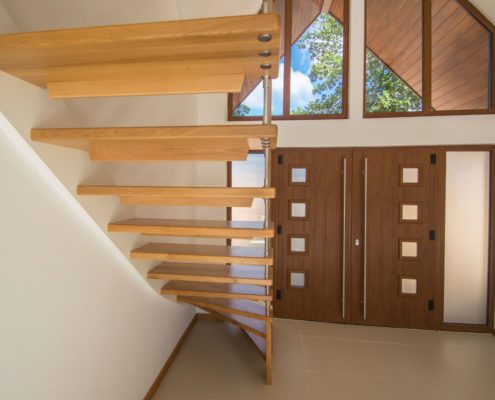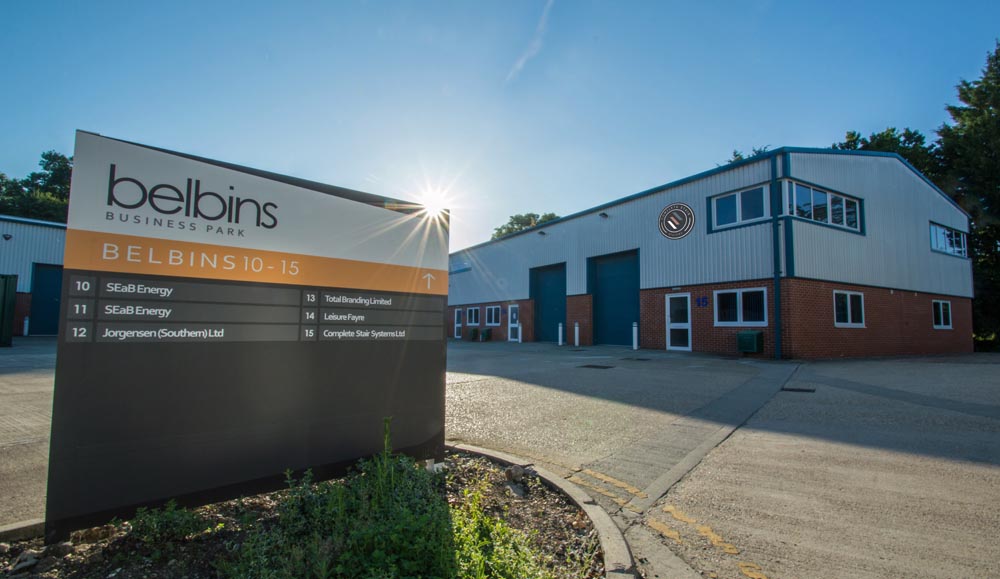Floating Staircase Chilworth
We were approached by a previous custom in Chilworth, Southampton looking for an open and light staircase for grand house they were building in their ground. A striking quarter turn floating timber staircase was supplied – perfect addition to this open plan hallway.
Open Timber Staircase
Having already purchased our floating timber staircase, the overall design was decided very quickly. The hallway was a large space, open front to back with large windows to both ends so it was important to select a transparent stair as possible. The stair was providing access the bridge running above the hallway which was leading off to the upstairs bedrooms.
As we were involved quite early with this job, we were able to specify to the builder the position of the bridge to allow a comfortable stair. Given the position of the front door it was imperative that the first tread did not protrude too far from the back wall.
The client selected oak treads and handrail to match the oak framed building and opted for a white painted wall stringer to enhance the floating aspect of the staircase. Finally, we supplied balustrade to both sides of the bridge upstairs. We used glass panels here instead of spindles to keep things open and light.
The result was truly spectacular and the pictures we took were outstanding, really capturing the floating and open nature of the staircase.
Floating Staircase Chilworth - Technical Specifications
| Floor to floor height | 2647mm |
| Risers | 14 risers @ 189.1mm |
| Stair Width | 900mm |
| Tread Type | 42mm Oak |
| Tread Going | 250mm |
| Balustrade Type | 13mm Ø Stainless Steel Brushed Spindles |
| Handrail | 160 x 42mm Oak |
| Stringer | 42mm white painted stringer to wall |
| Finish of Timber | Matt Laquer |
| Additional | 6100mm landing balustrade with 10mm glass panels |

