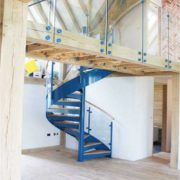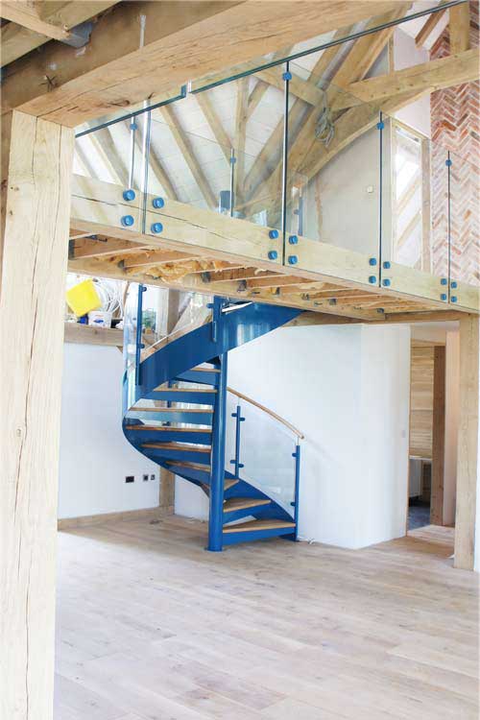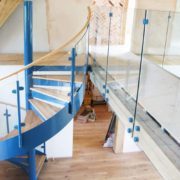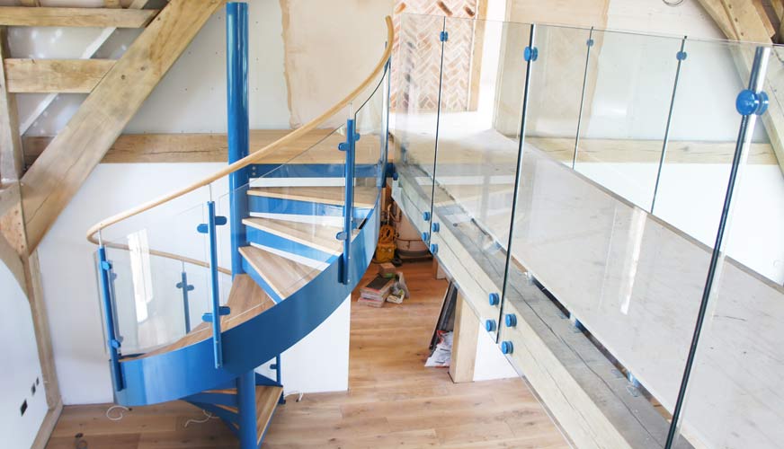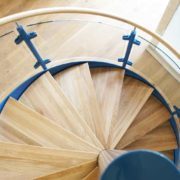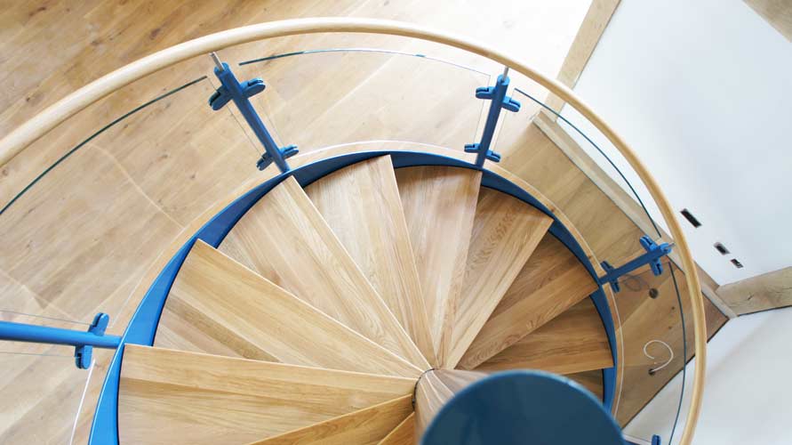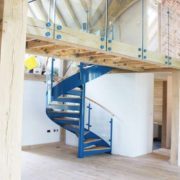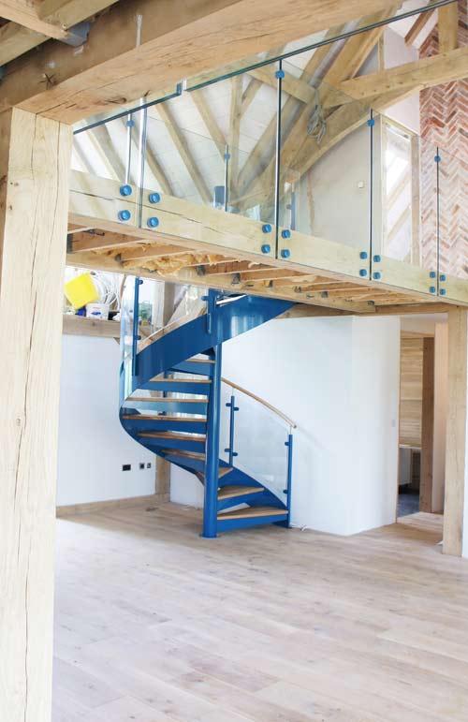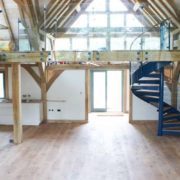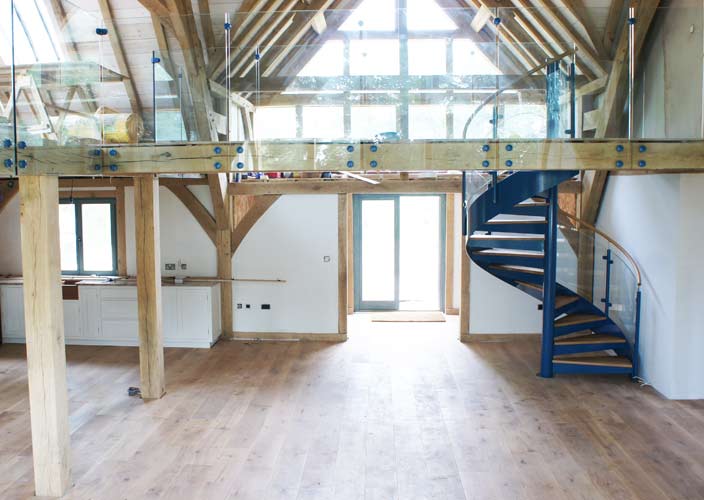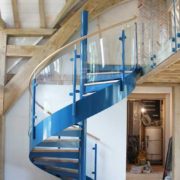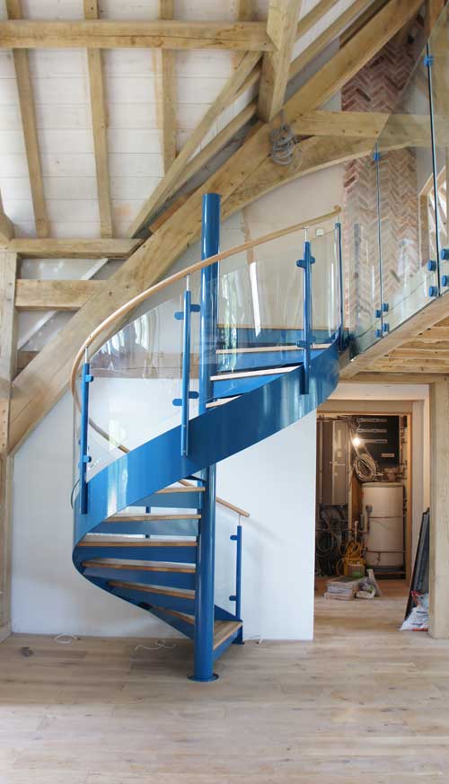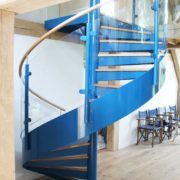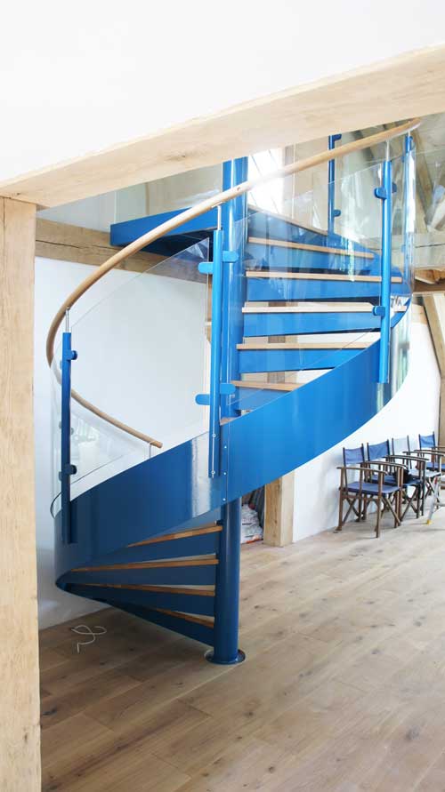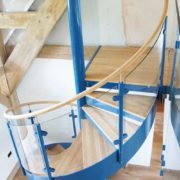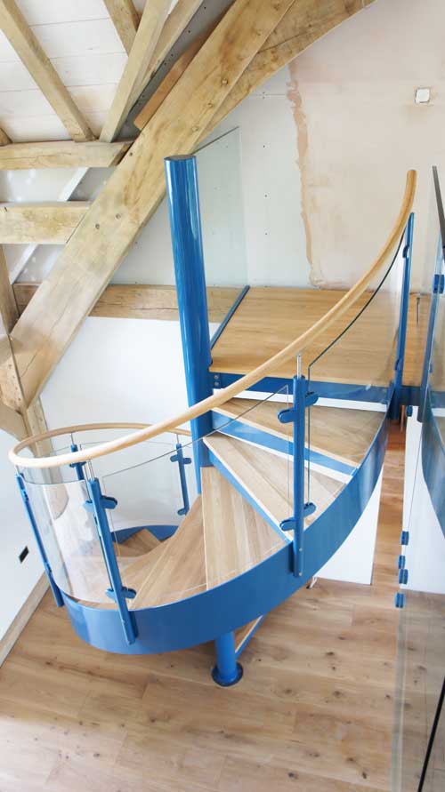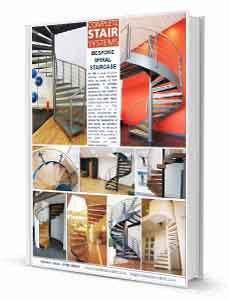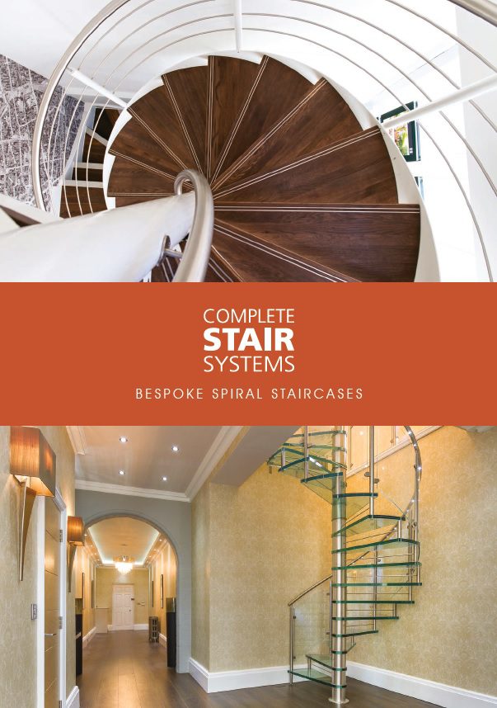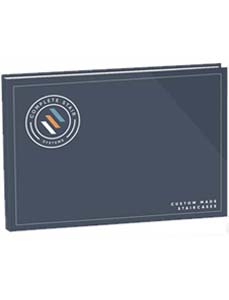Spiral Staircase Cirencester
Our client was building a stunning new oak framed lake house in the Cotswolds. The main feature of this new build was a walkway joining either side of the upstairs living space. A spiral staircase was the most logical choice to access it and, given the large windows to the front and rear of the property, glass balustrade was required along the walkway.
The spiral itself was created with oak treads and handrail with glass panels wrapping around the perimeter with a swooping 8mm steel stringer following the spiral and hiding the edge of the treads. What really set this project apart was our clients choice of blue for the paintwork. This was truly stunning as we also has the glass landing balustrade clamps powder coated the same colour. It worked really well with the oak beams and treads.
If you would like a price for this Spiral Staircase Cirencester project, please fill out the form below.
Spiral Staircase Cirencester- Technical Specifications
| Floor to floor height | 2742mm |
| Risers | 14 @ 195.8mm |
| Spiral Diameter | 1800mm |
| Clear Tread Width | 800mm |
| Tread Type | 30mm Oak on steel plate |
| Balustrade Type | 8mm curved glass panels |
| Handrail | 42mm Ø Oak |
| Centre Column | 140mm Ø |
| Finish of Steel | Powder Coated Blue |
| Additional | 15m frameless glass balustrade |

