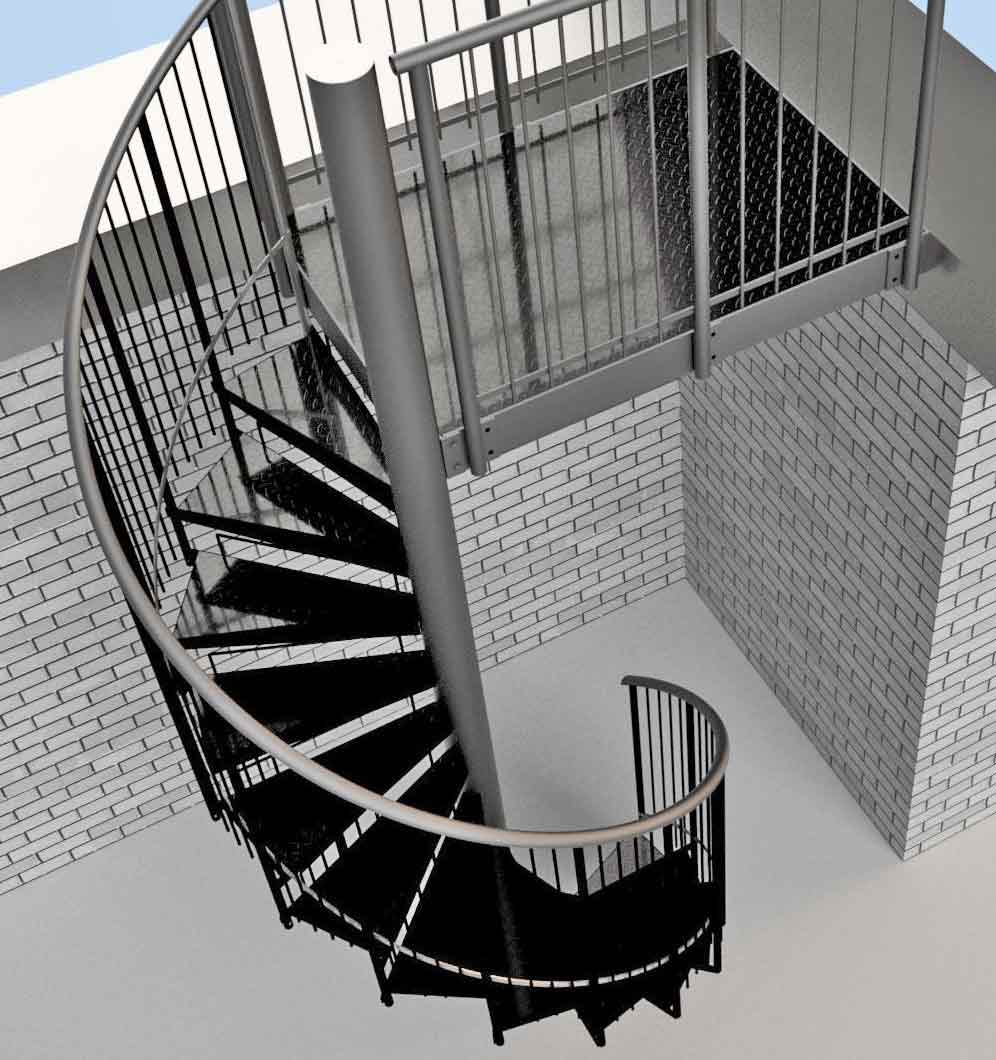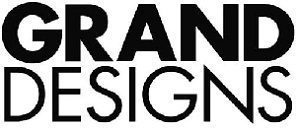Choosing your Spiral Staircase
We have divided our range into 6 different models / categories, each with its own characteristics, different diameters and material choices. To work out a price for any of our spirals we need to know a floor to floor height and diameter along with the model of choice and an idea of materials you would like to use. Don’t worry if you don’t have a 100% precise height or are unsure about the diameter or indeed have still to make up your mind about the materials – each spiral is priced per step and we can give different treads or balustrade options within the price. It is all very easy!
Have a look at the models below and fill out the enquiry form on each page. We have an extensive case studies portfolio and gallery section for inspiration to help you choose your our feature spiral staircase.





































