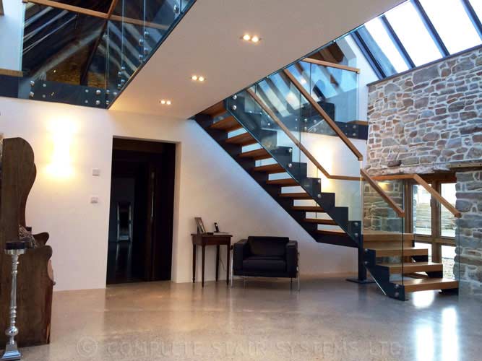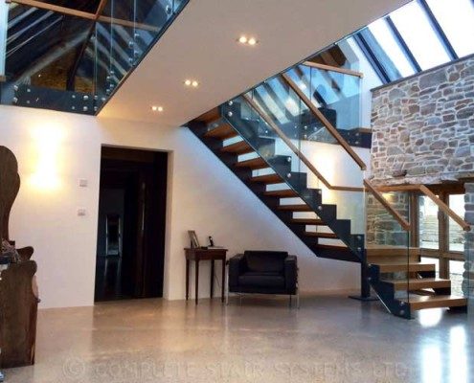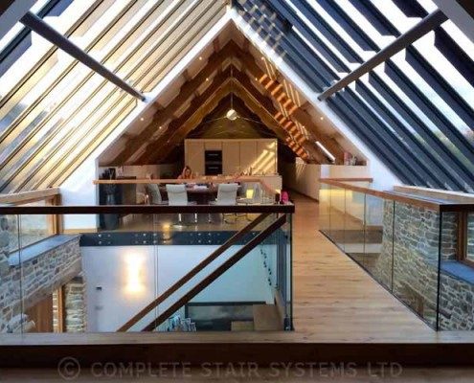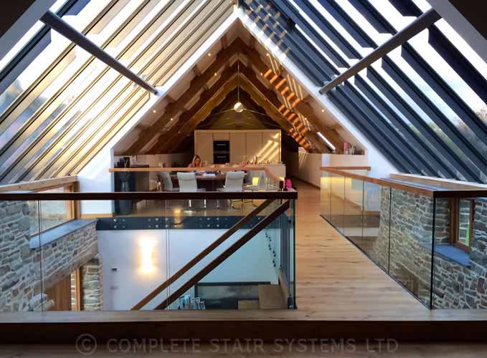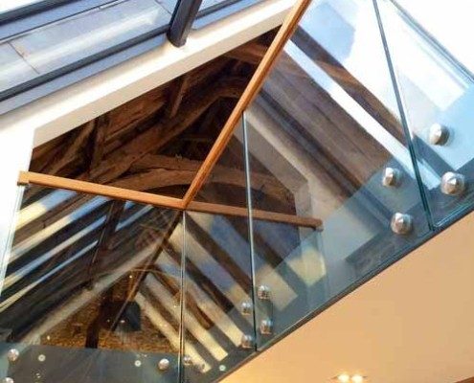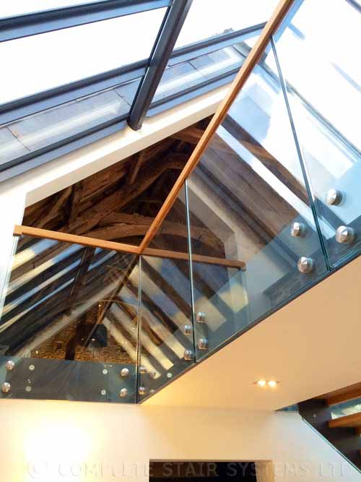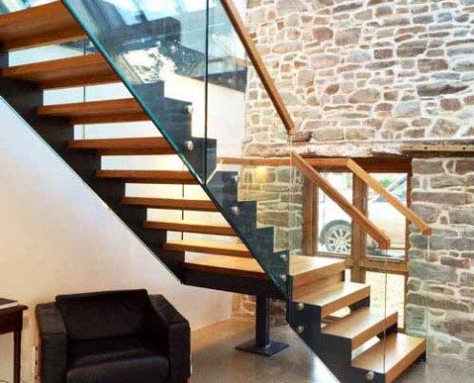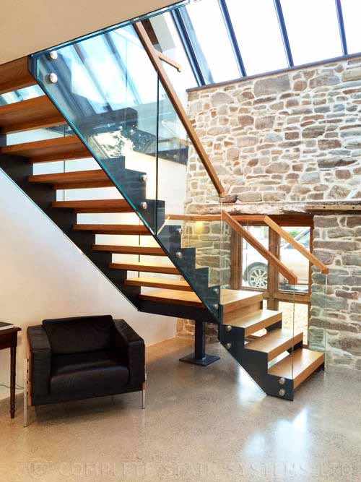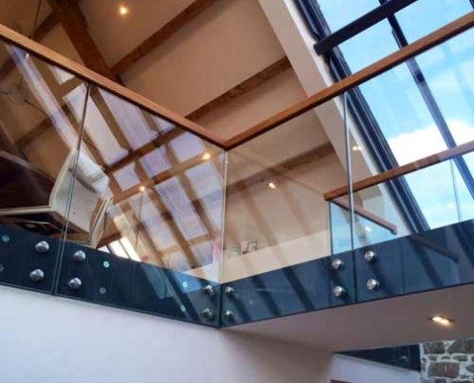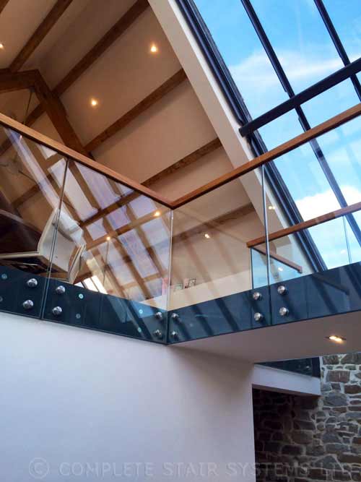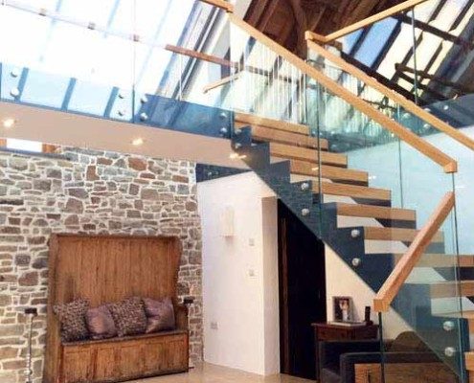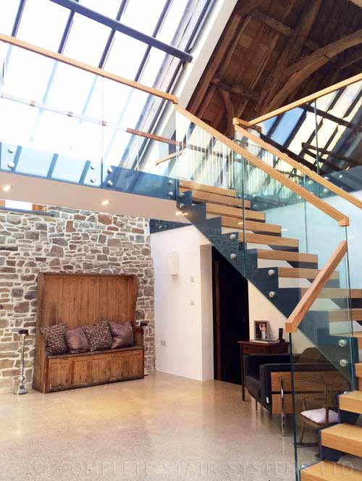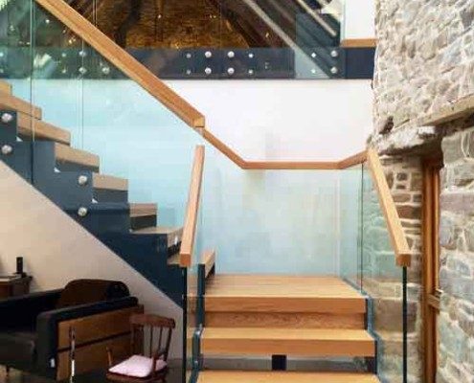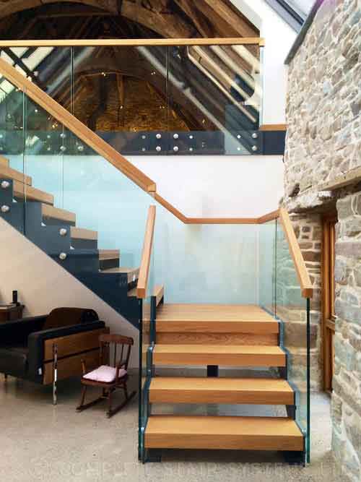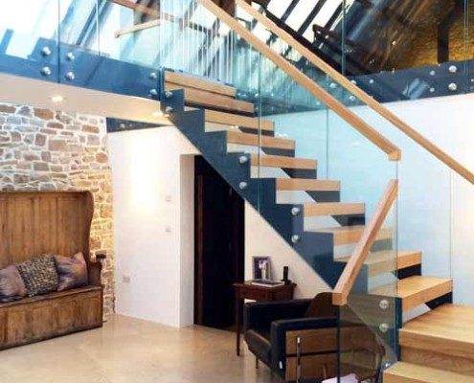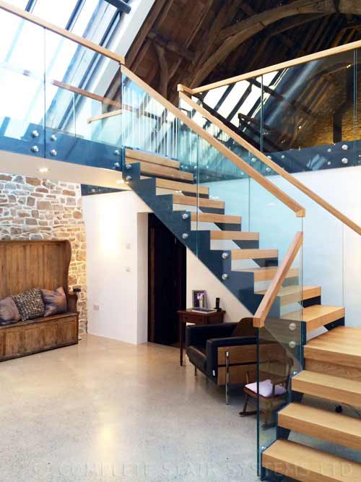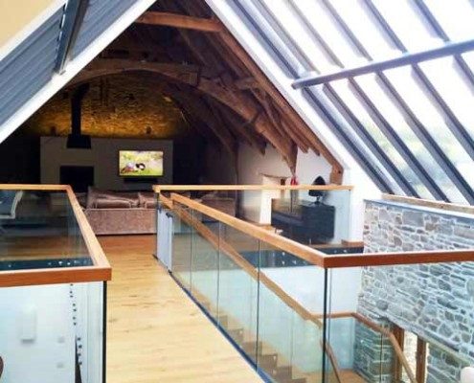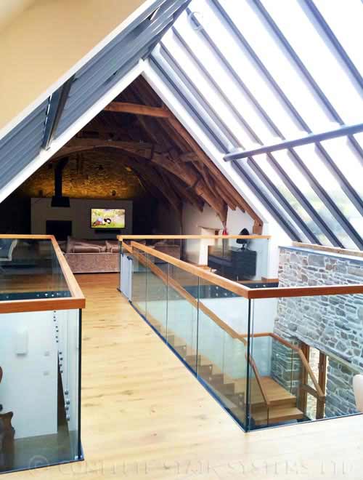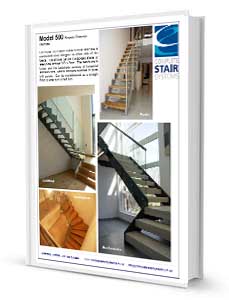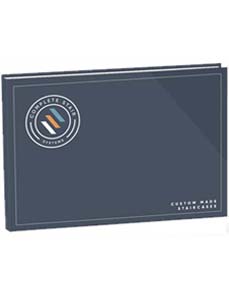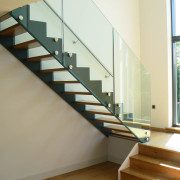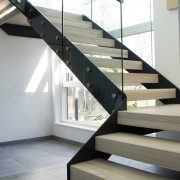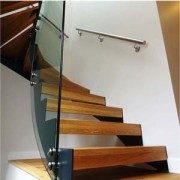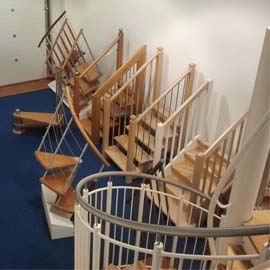Bespoke Staircase Cornwall
A beautiful mix of old and new with this stunning barn conversion. We were commissioned to provide a quarter turn feature staircase to access the walkway between the upper living areas in this listed building.
Barn Conversion Staircase
Located in Bude, Cornwall, our client was transforming a row of barns into houses and holiday lets. A bespoke feature staircase was required in the main barn to make the most of the large void which lead up to the huge pitched windows which let in loads of light. Glass was essential for the staircase balustrade as well as around the stairwell opening to maximise the transparency stairwell area.
The stair treads and handrail were supplied in solid Oak to tie in with the ancient oak beams of the original barn. The steel stringers for the staircase were powder coated anthracite grey and this was continued as a steel apron around the opening to finish the fascia and provide a support for the glass panels.
This is a bespoke product and this ‘Bespoke Staircase Cornwall’ was designed and build specifically for our client. If you would like a price for a similar model please fill in the form below.
Bespoke Staircase Cornwall- Technical Specifications
| Floor to floor height | 2742mm |
| Risers | 14 @ 195.8mm |
| Stair Width | 2000mm |
| Stringers | 10mm steel with cut top |
| Tread Type | 50mm Oak |
| Balustrade Type | 17.5mm laminated glass panels |
| Handrail | 50mm Oak |
| Riser Infill | Oak downstands |
| Finish of Steel | Powder coated anthracite grey |
| Additional | 16m matching landing balustrade with apron |
Similar Bespoke Staircase Projects
Comment on Bespoke Staircase Cornwall from Complete Stair Systems
Nick Rackham
"A real pleasure to be involved with this project. The mix of old and new in the property was absolutely stunning with vast amounts of light shining through the upper windows, highlighting our staircase. "

