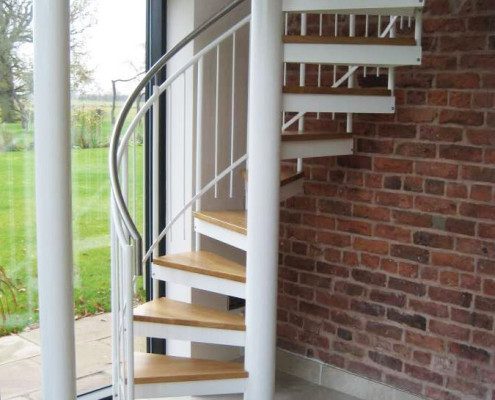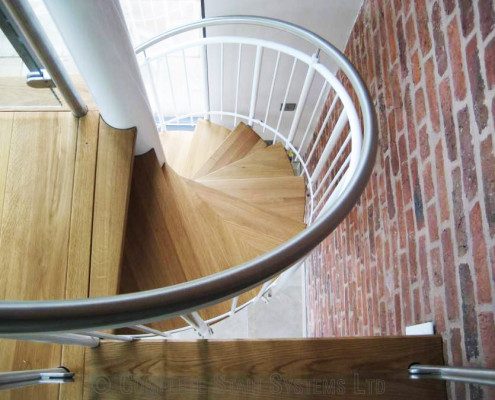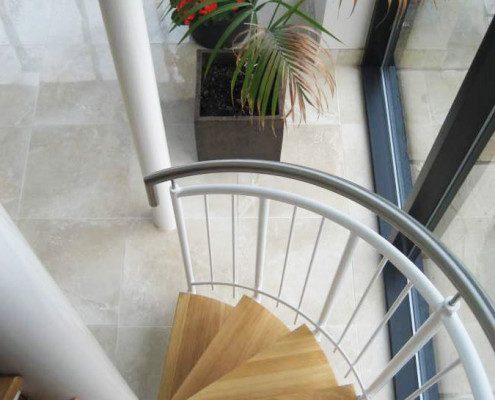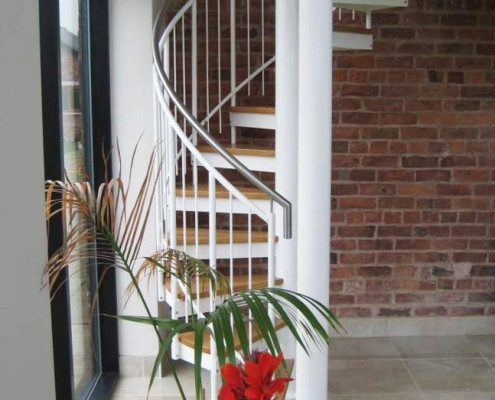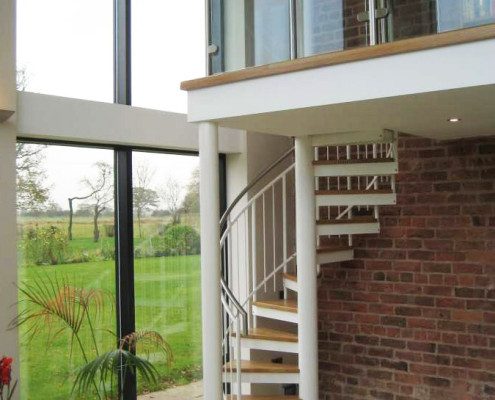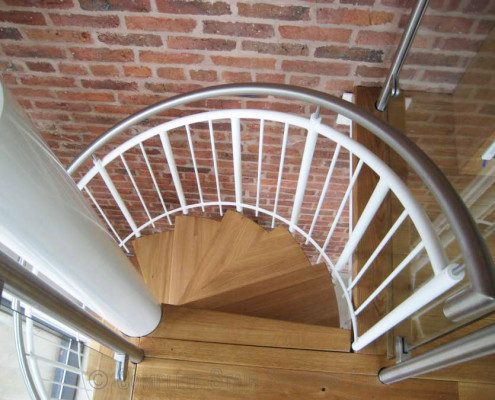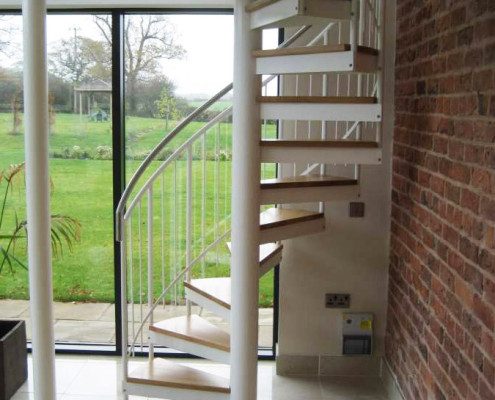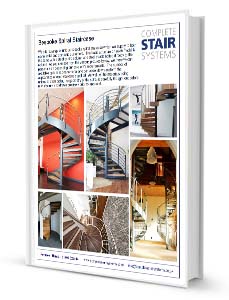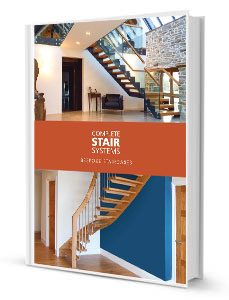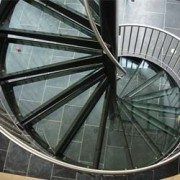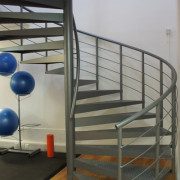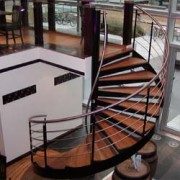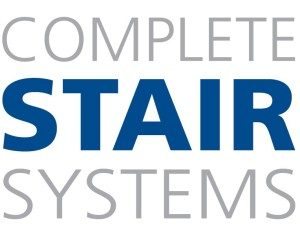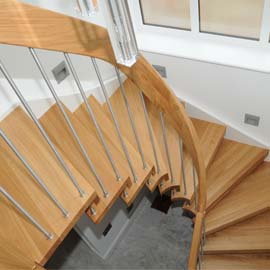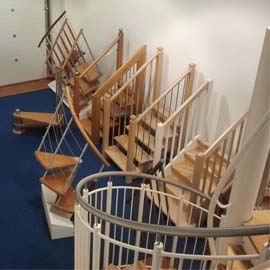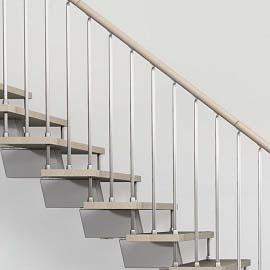Bespoke Spiral Staircase Chester
This was a very small, tight spiral staircase supplied to a customer with a new mezzanine deck in their refurbishment.
Small spiral Staircase
The first thing was that the centre column of the spiral staircase had to support the corner of the floor. This is no problem as we simply removed the standard top platform and welded a couple of brackets to the centre column. We then had to match the oak flooring which was going upstairs and as it happened; our oiled Oak was the perfect match. The entry point of the staircase downstairs was important too as it was under the new mezzanine. The entire flight had to fit within a 270 degree radius which is difficult on a spiral staircase with a small diameter. We achieved this by reducing the going measurements thus shrinking the rotation.
A stainless steel handrail was added above the vertical steel spindles and the treads themselves were made extra thick to comply with the 100mm riser gap regulation.
If you would like a price for this project ‘Spiral Staircase Chester’, then please fill in the form below.
Bespoke Spiral Staircase Chester- Technical Specifications
| Floor to floor height | 2500mm |
| Risers | 12 @ 208.3mm |
| Spiral Diameter | 1300mm |
| Clear Tread Width | 550mm |
| Tread Type | 30mm Oak |
| Balustrade Type | 10mm Ø Steel Spindles |
| Handrail | 37,7mm Ø Stainless Steel |
| Centre Column | 139mm Ø |
| Finish of Steel | Powder Coated White |
| Additional | Special shaped tread supported to reduce riser gap |
Similar Spiral Stair Projects
Comment on Bespoke Spiral Staircase – Chester from Complete Stair Systems
Nick Rackham
"This job gave us a real headache getting the entry and exit point right whilst keeping the required headroom but we got there in the end. Our client forwarded the pictures a few days after installation"

