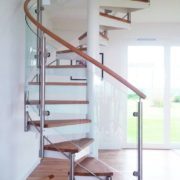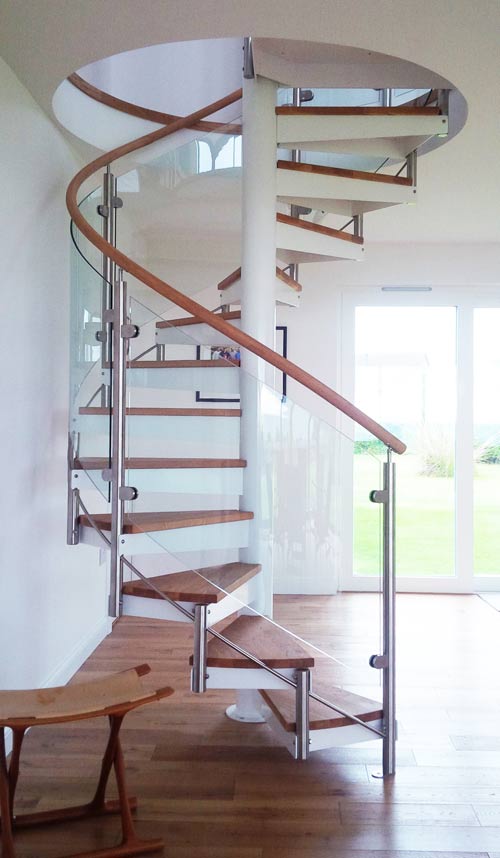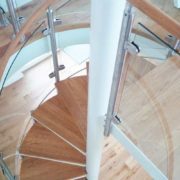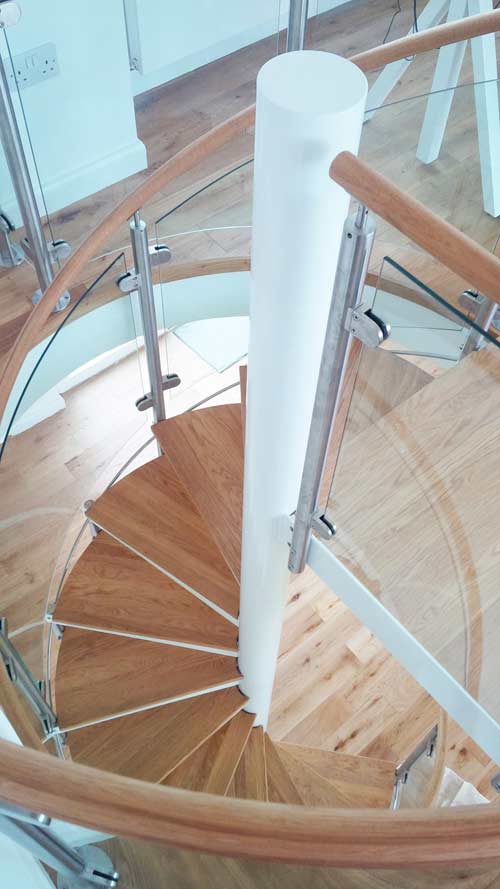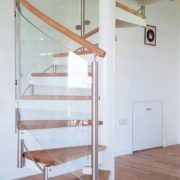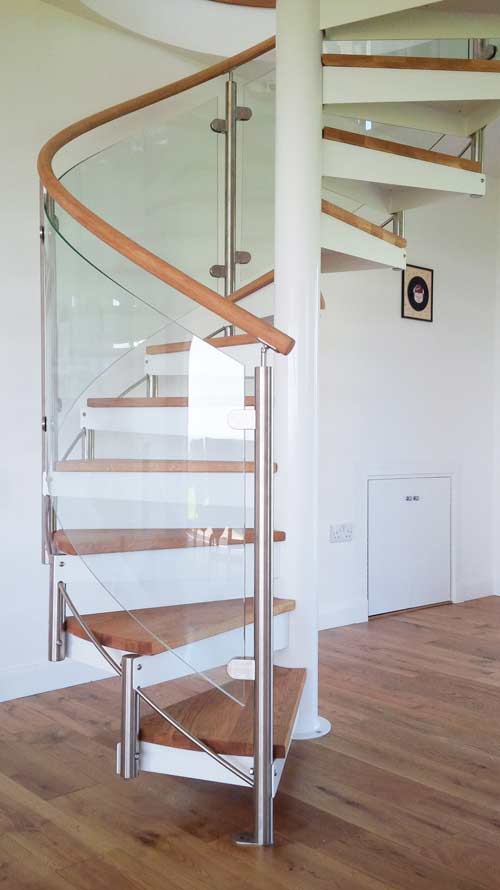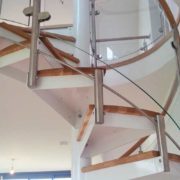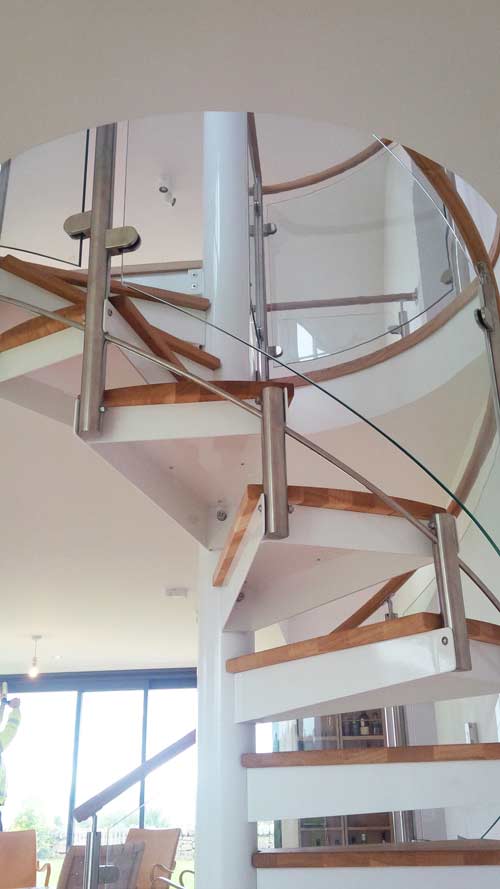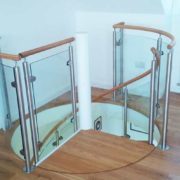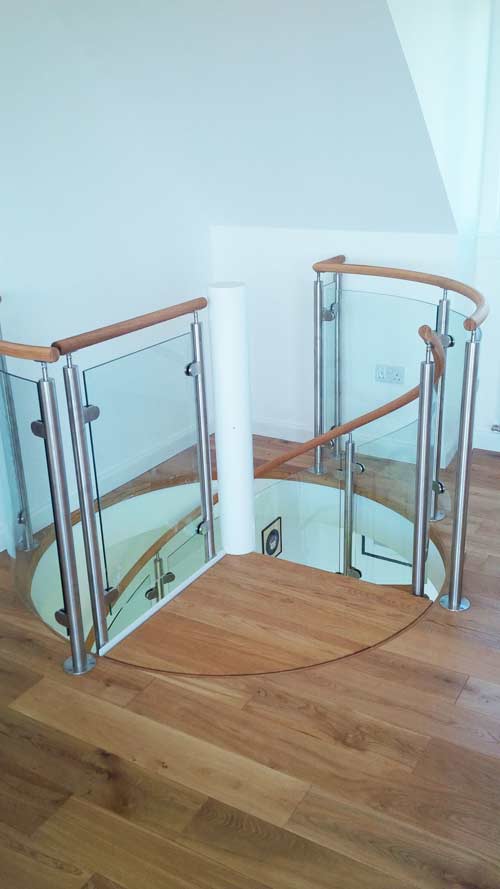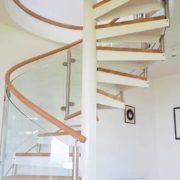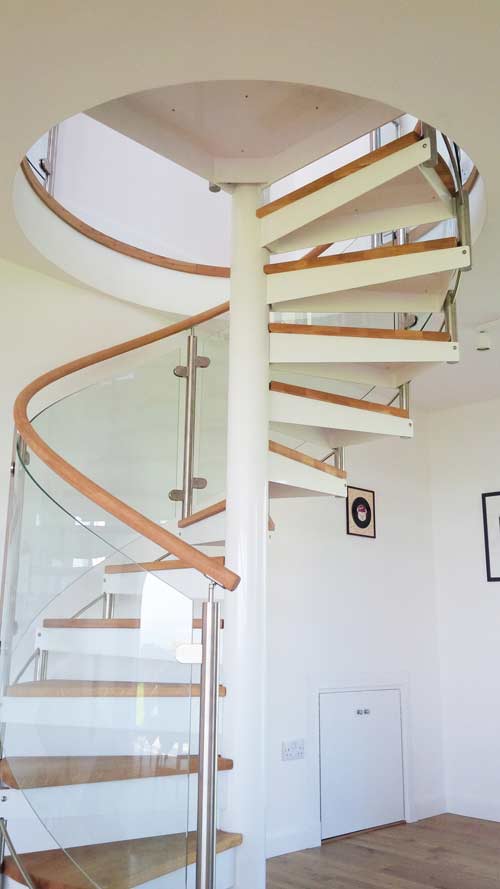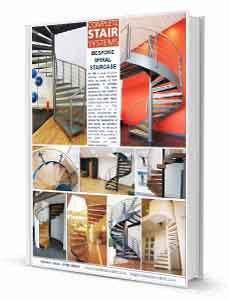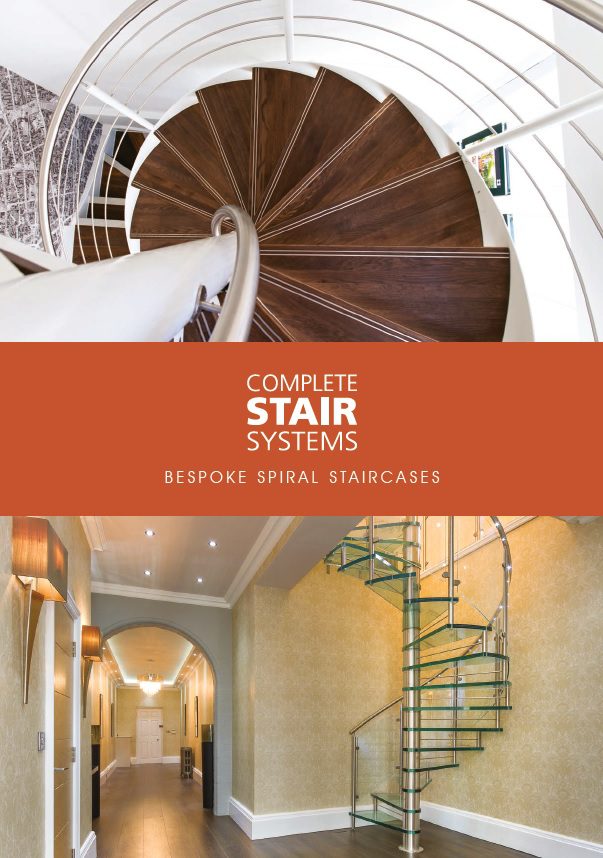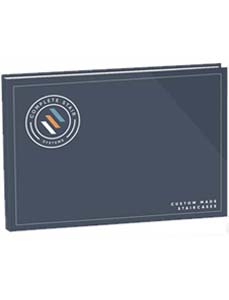Spiral Staircase Inverness
A bespoke yet small spiral staircase was required for an extension in Inverness. Our client was accessing a bedroom and bathroom above the new living room downstairs. The roof was sloping above so a great deal of care and attention ensured there were no headroom issues. The cient wanted to encourage the passage of light so decided to go for curved glass panels wrapping around the spiral which really opened up the room. Stainless steel posts held the glass panels in place and an oak handrail was placed on top to match the oak treads. Matching landing balustrade with glass was included around the opening upstairs.
Spiral Staircase Inverness- Technical Specifications
| Floor to floor height | 2742mm |
| Risers | 14 @ 195.8mm |
| Spiral Diameter | 1450mm |
| Clear Tread Width | 600mm |
| Tread Type | 30mm Oak on steel plate |
| Balustrade Type | 8mm curved glass panels |
| Handrail | 50mm Ø Oak |
| Centre Column | 140mm Ø |
| Finish of Steel | Powder Coated |
| Additional | Landing Balustrade to match |

