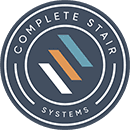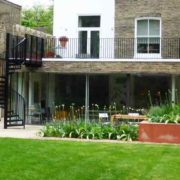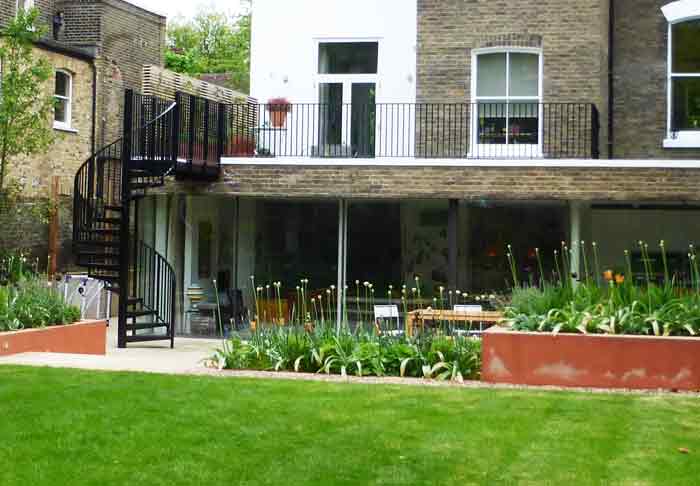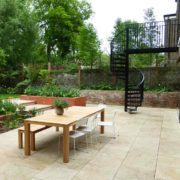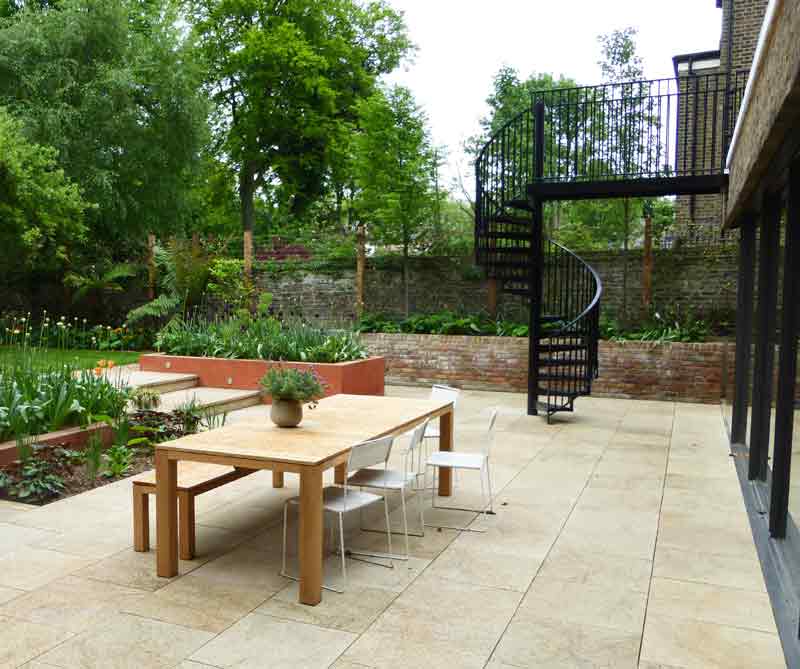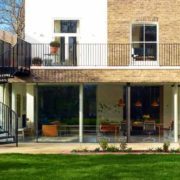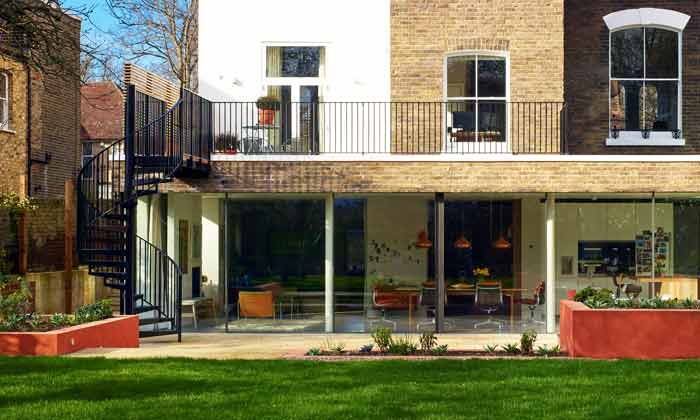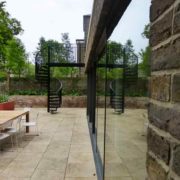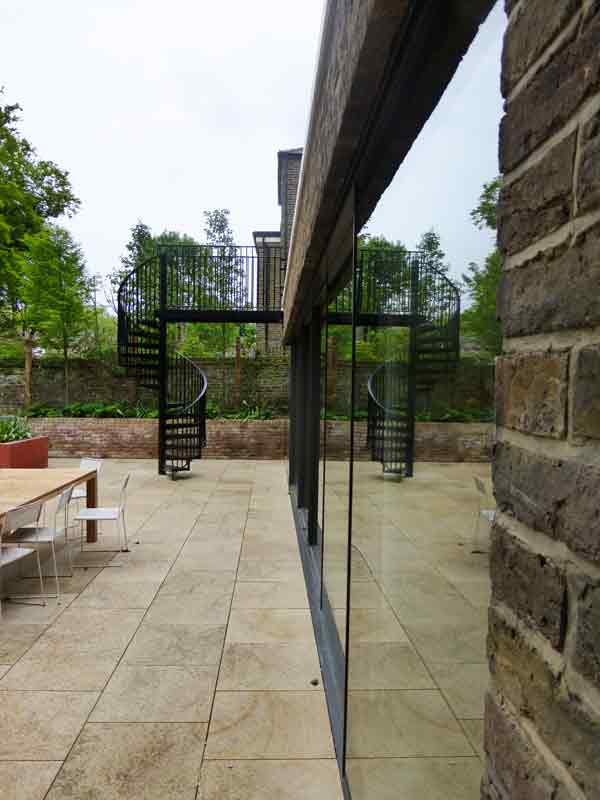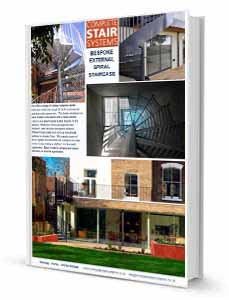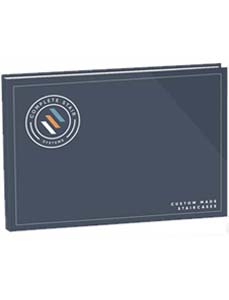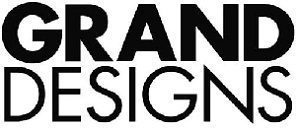Spiral Staircase Holloway
A large London property developer required an external spiral staircase and horizontal balustrade for a refurbishment project in Holloway. The original specification was for a cast iron spiral in a traditional style but the budget was tight. We designed a steel spiral staircase with chequer plate steel treads, vertical square spindles and a flat bar handrail. This project involved a large amount of interaction with the builder, architect and structural engineer to get it right. As you can see on the pictures, the platform was oversized to meet the upper floor which was set back from the face of the building. The vertical supports for the landing balustrade were embedded 300mm below the level that can be seen. All steelwork supplied was galvanised and powder coated black in the factory.
Spiral Staircase Holloway- Technical Specifications
| Floor to floor height | 2742mm |
| Risers | 14 @ 195.8mm |
| Spiral Diameter | 1600mm |
| Clear Tread Width | 650mm |
| Tread Type | Chequer plate steel |
| Balustrade Type | Vertical 15 x 15mm steel spindles |
| Handrail | 45 x 8mm Steel |
| Centre Column | 140mm Ø |
| Finish of Steel | Galvanised and Powder Coated |
| Additional | Landing Balustrade to match |
