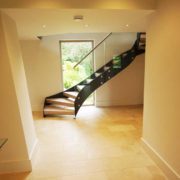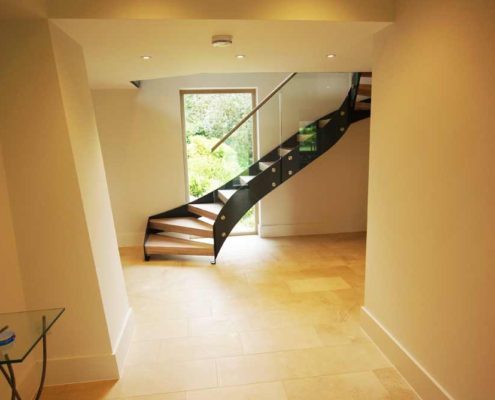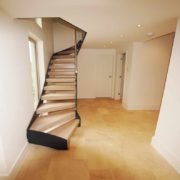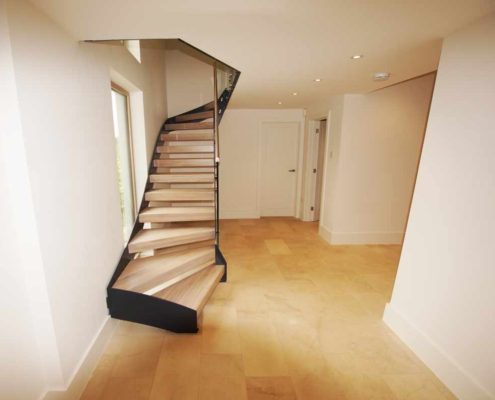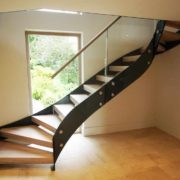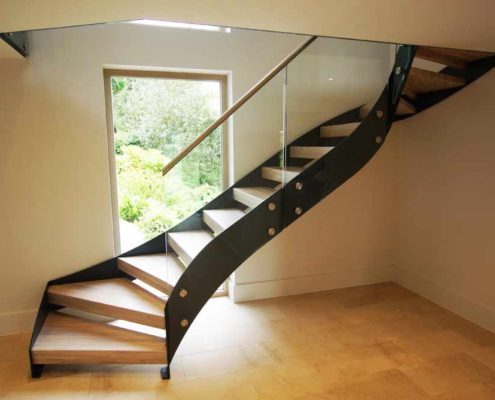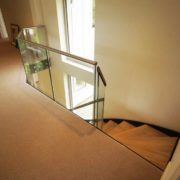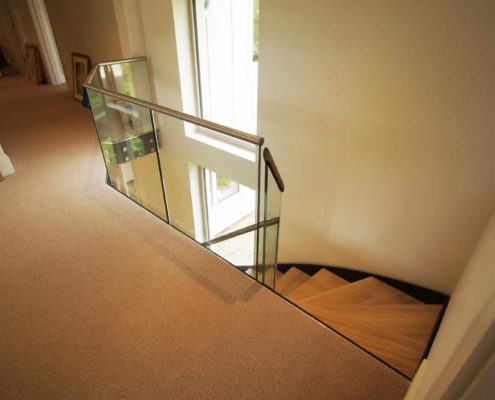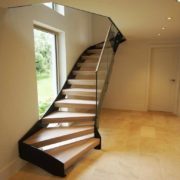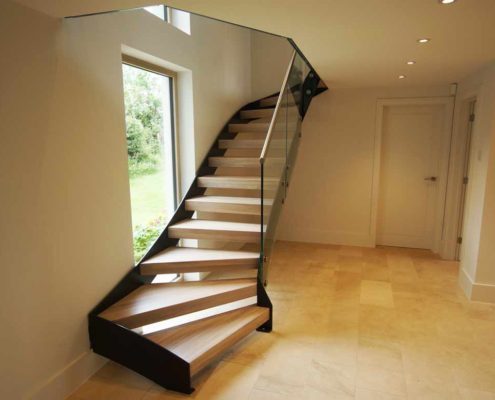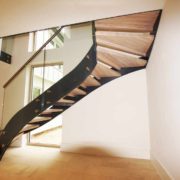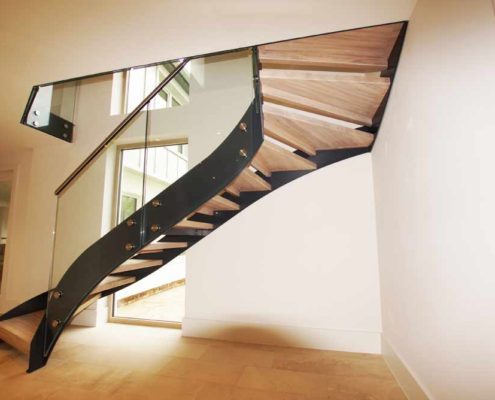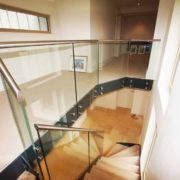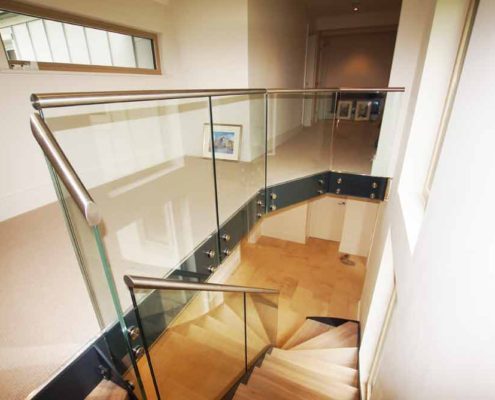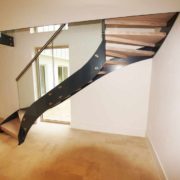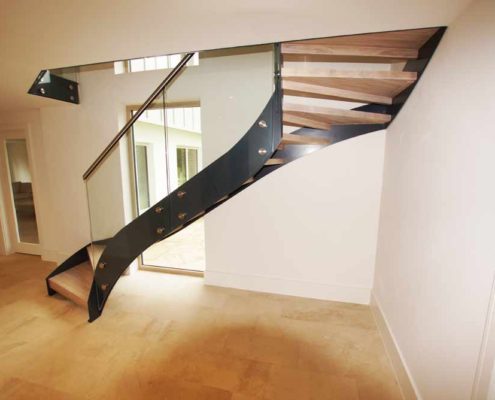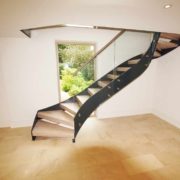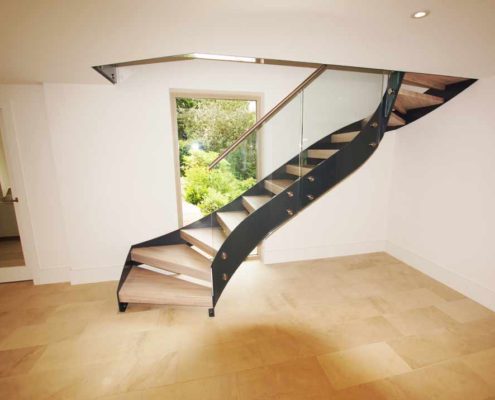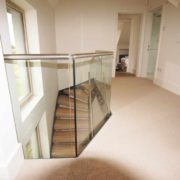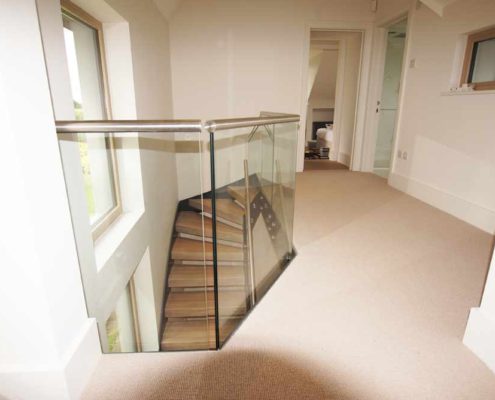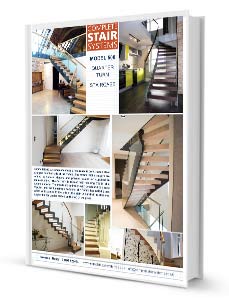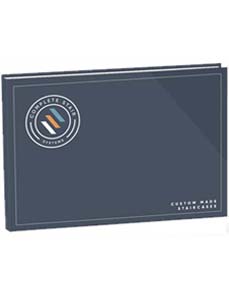Bespoke Staircase Alresford
Our staircase was supplied to a customer undertaking a very large refurbishment in the hills around Alresford in Hampshire. Our client had a very specific idea in mind when looking for the staircase and spotted a very similar model on our website when he made initial contact. As it was a refurbishment rather than a new build, very few of the walls we straight or even square to one another so tolerances were built in when we drew the staircase. This staircase had 50mm oak treads with a down stand to the front for building regulations, steel stringers and frameless glass balustrade to one side. The upper level was protected with this frameless glass which was bolted to a steel apron acting as a facia around the opening.
Bespoke Staircase Alresford - Technical Specifications
| Floor to floor height | 2610mm |
| Risers | 13 @ 200.7mm |
| Staircase Width | 900mm |
| Staircase Stringers |
flat top and flat bottom |
| Staircase Treads | 50mm Oak |
| Balustrade Type | Frameless glass balustrade |
| Handrail | 42mm Ø Stainless Steel |
| Riser Infill |
Integrate timber down-stands |
| Finish of Steel | Powder Coated – RAL 7016 |
| Additional | Landing balustrade supplied |

